Prairie Gate Community Phase II - Apartment Living in Grand Prairie, TX
About
Welcome to Prairie Gate Community Phase II
3951 Dechman Drive Grand Prairie, TX 75052P: 214-677-0889 TTY: 711
Office Hours
Monday through Friday 9:00 AM to 5:30 PM. Saturday 10:00 AM to 5:00 PM.
Floor Plans
1 Bedroom Floor Plan
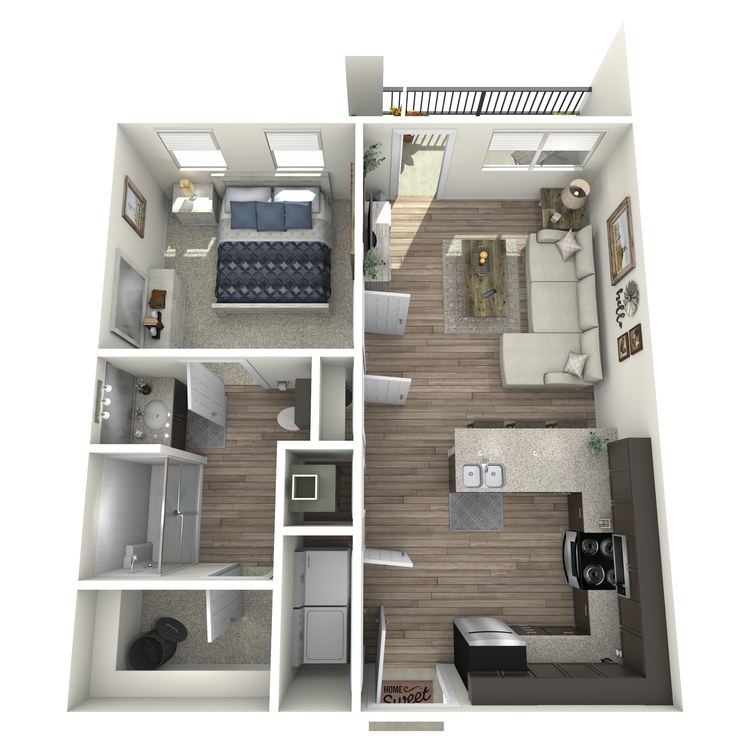
Memphis
Details
- Beds: 1 Bedroom
- Baths: 1
- Square Feet: 646
- Rent: $1295-$1600
- Deposit: $200
Floor Plan Amenities
- 9Ft Ceilings
- All-electric Kitchen with Breakfast Bar
- Cable and Internet Included
- Carpeted Bedrooms and Closets
- Ceiling Fans
- Central Air and Heating
- Chef Inspired Kitchens with Stainless Steel Appliances
- Custom Cabinetry
- Disability Access
- Dishwasher
- Extra Storage *
- Faux Plank Wood Flooring
- Faux Wood Blinds
- Full-size Washer and Dryer in Home
- Garden Soaking Tub with Tile Surround
- Quartz Countertops Throughout
- Kitchen Islands
- Kitchen Pantry
- Microwave
- Open Concept Floor Plans
- Pendant and LED Recessed Lighting
- Personal Balcony or Patio
- Refrigerator
- Separate Showers with Glass Enclosures *
- Smart Doorbells
- Smart Doorknobs
- Smart Thermostats
- Spacious Walk-in Closets
- Tiled Kitchen Backsplash
- Under Cabinet Lighting
- Views Available
* In Select Apartment Homes
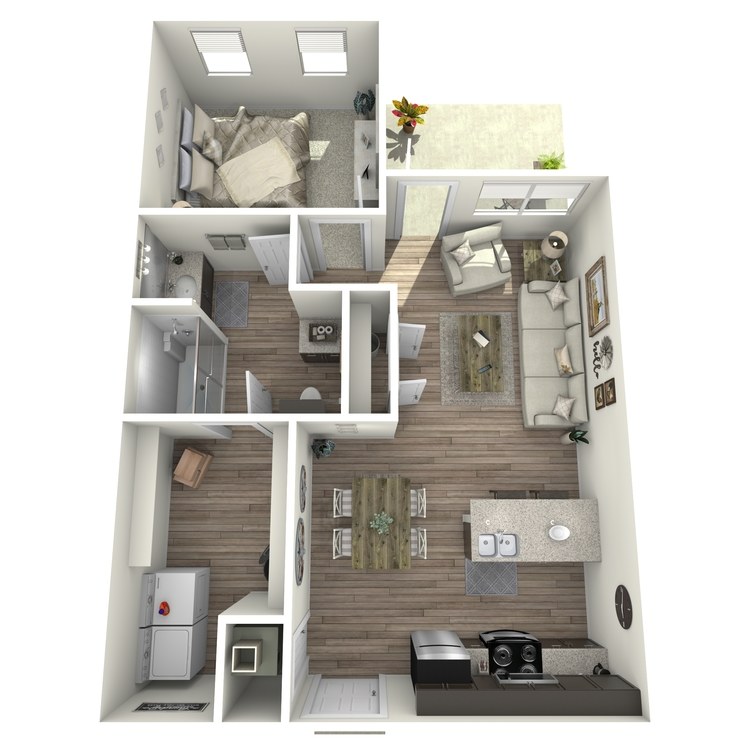
Adonis
Details
- Beds: 1 Bedroom
- Baths: 1
- Square Feet: 676
- Rent: $1350-$1700
- Deposit: $200
Floor Plan Amenities
- 9Ft Ceilings
- All-electric Kitchen with Breakfast Bar
- Cable and Internet Included
- Carpeted Bedrooms and Closets
- Ceiling Fans
- Central Air and Heating
- Chef Inspired Kitchens with Stainless Steel Appliances
- Custom Cabinetry
- Disability Access
- Dishwasher
- Extra Storage *
- Faux Plank Wood Flooring
- Faux Wood Blinds
- Full-size Washer and Dryer in Home
- Garden Soaking Tub with Tile Surround
- Quartz Countertops Throughout
- Kitchen Islands
- Kitchen Pantry
- Microwave
- Open Concept Floor Plans
- Pendant and LED Recessed Lighting
- Personal Balcony or Patio
- Refrigerator
- Separate Showers with Glass Enclosures *
- Smart Doorbells
- Smart Doorknobs
- Smart Thermostats
- Spacious Walk-in Closets
- Tiled Kitchen Backsplash
- Under Cabinet Lighting
- Views Available
* In Select Apartment Homes
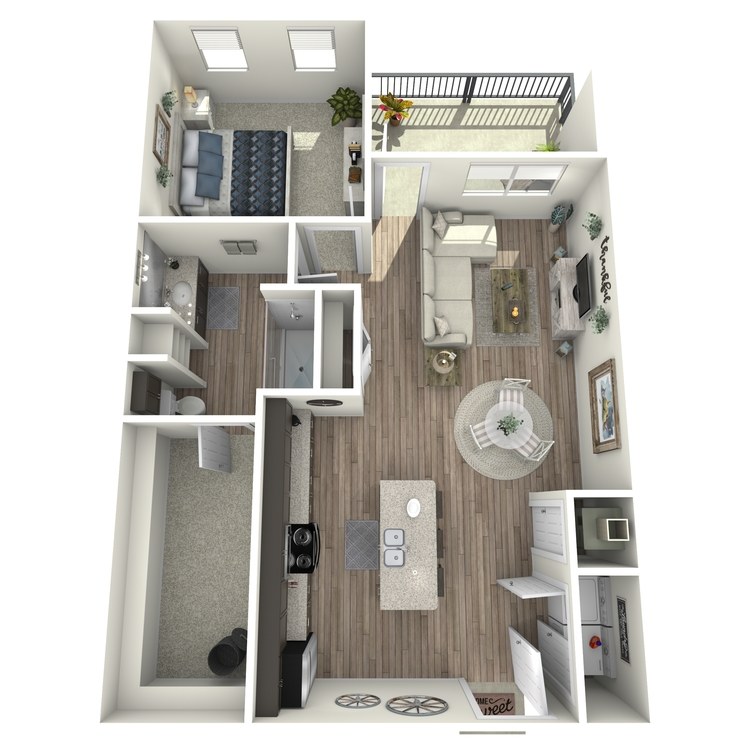
Morpho
Details
- Beds: 1 Bedroom
- Baths: 1
- Square Feet: 823
- Rent: $1575-$1800
- Deposit: $200
Floor Plan Amenities
- 9Ft Ceilings
- All-electric Kitchen with Breakfast Bar
- Cable and Internet Included
- Carpeted Bedrooms and Closets
- Ceiling Fans
- Central Air and Heating
- Chef Inspired Kitchens with Stainless Steel Appliances
- Custom Cabinetry
- Disability Access
- Dishwasher
- Extra Storage *
- Faux Plank Wood Flooring
- Faux Wood Blinds
- Full-size Washer and Dryer in Home
- Garden Soaking Tub with Tile Surround
- Quartz Countertops Throughout
- Kitchen Islands
- Kitchen Pantry
- Microwave
- Open Concept Floor Plans
- Pendant and LED Recessed Lighting
- Personal Balcony or Patio
- Refrigerator
- Separate Showers with Glass Enclosures *
- Smart Doorbells
- Smart Doorknobs
- Smart Thermostats
- Spacious Walk-in Closets
- Tiled Kitchen Backsplash
- Under Cabinet Lighting
- Views Available
* In Select Apartment Homes
Floor Plan Photos
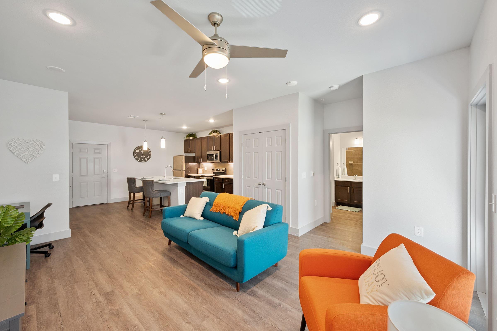
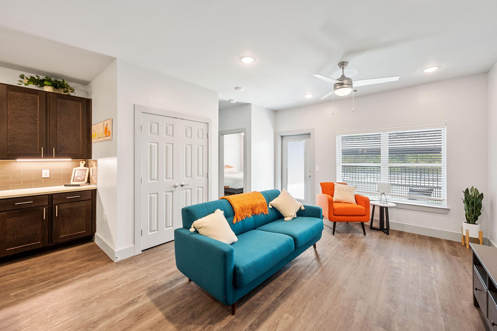
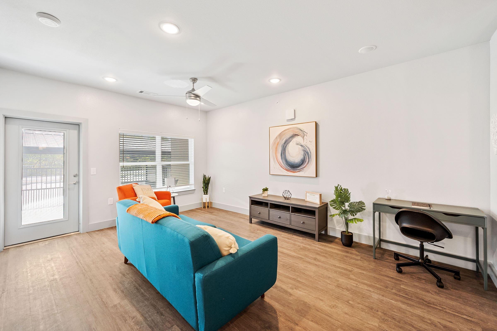
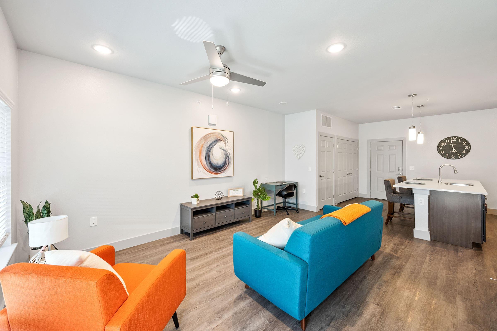
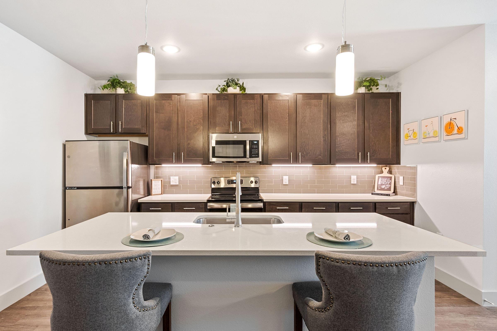
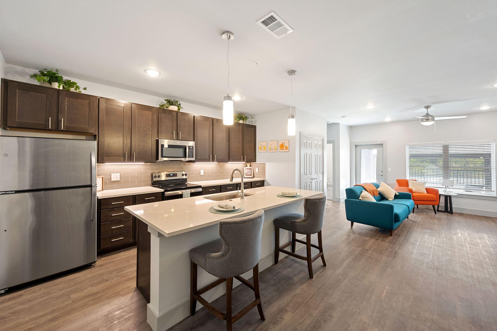
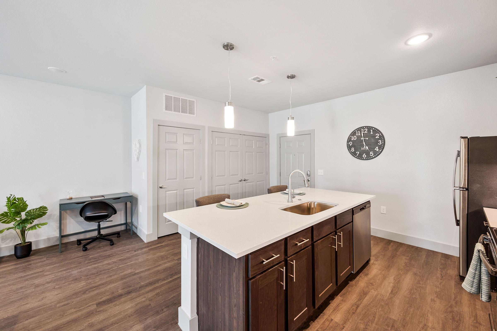
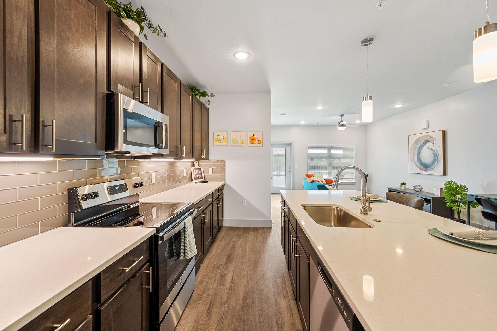
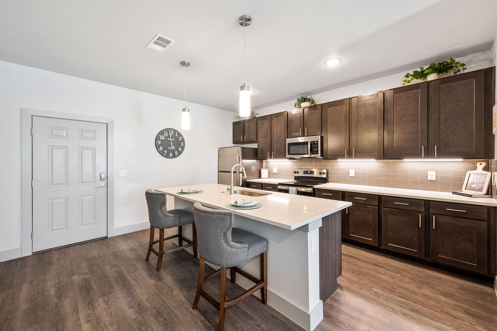
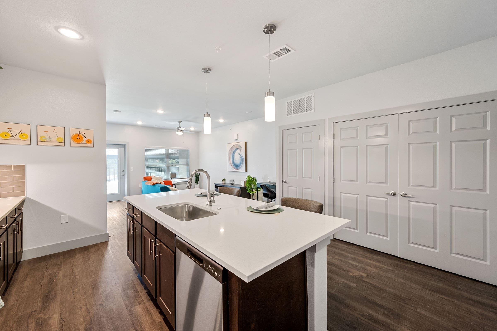
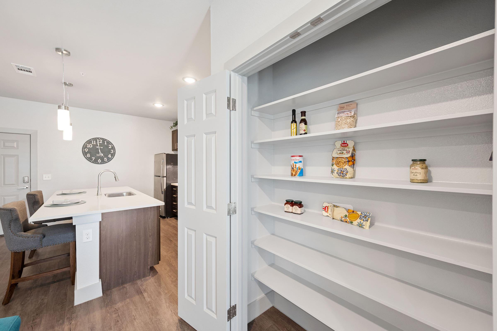
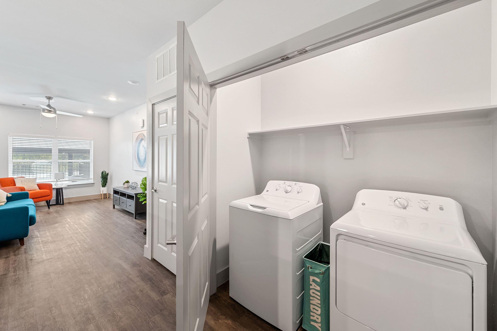
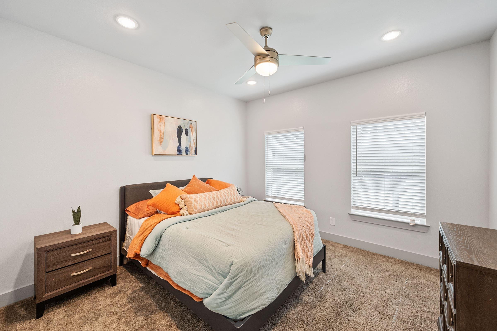
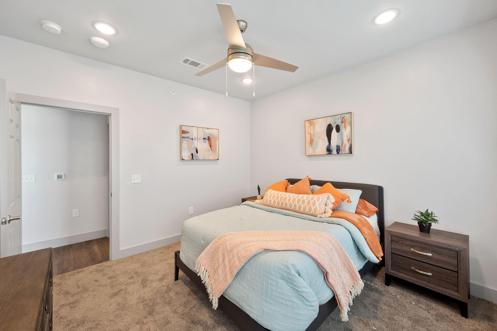
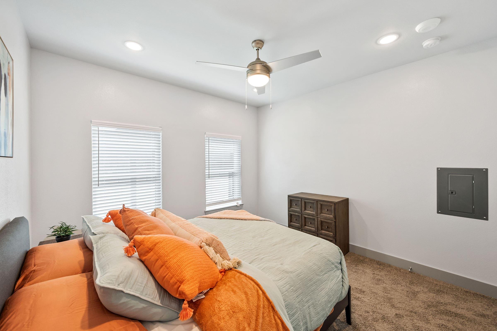
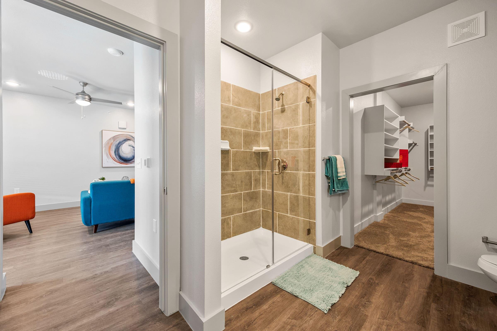
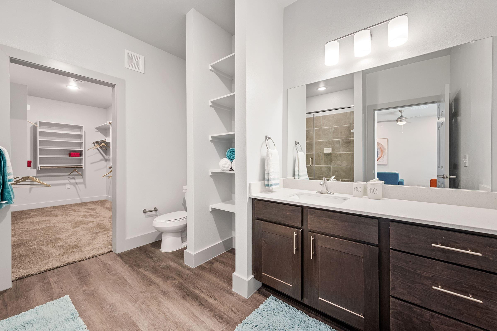
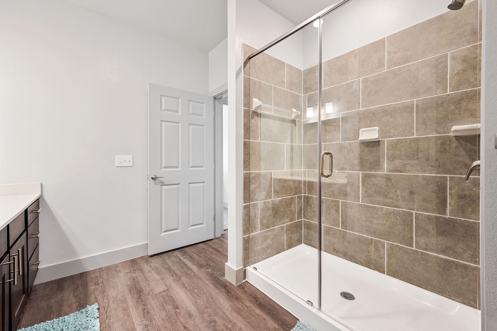
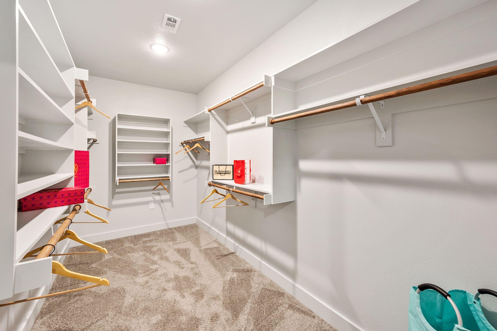
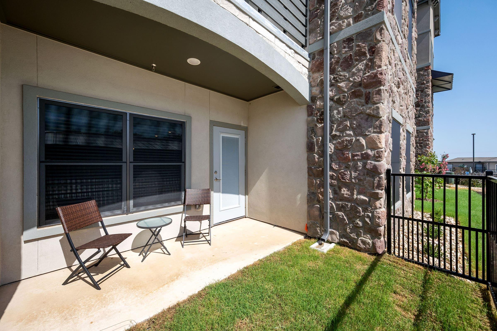
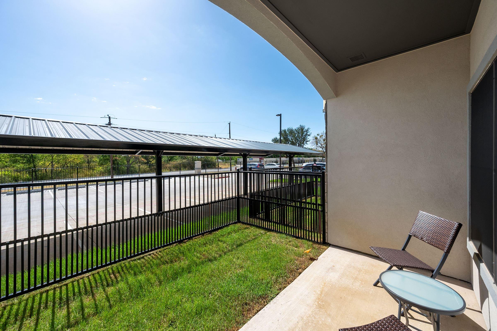
2 Bedroom Floor Plan
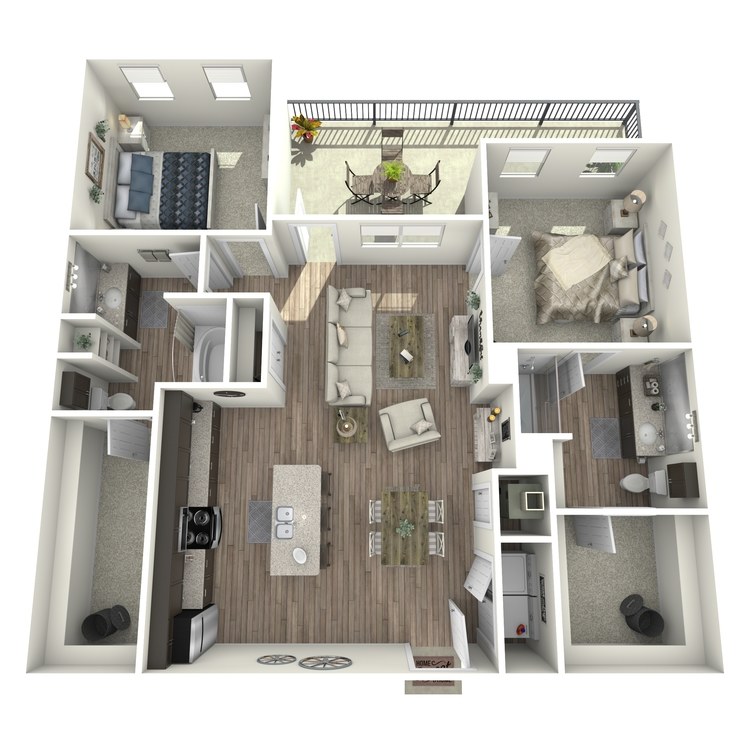
Admiral
Details
- Beds: 2 Bedrooms
- Baths: 2
- Square Feet: 1167
- Rent: $1795-$2225
- Deposit: $300
Floor Plan Amenities
- 9Ft Ceilings
- All-electric Kitchen with Breakfast Bar
- Cable and Internet Included
- Carpeted Bedrooms and Closets
- Ceiling Fans
- Central Air and Heating
- Chef Inspired Kitchens with Stainless Steel Appliances
- Custom Cabinetry
- Disability Access
- Dishwasher
- Extra Storage *
- Faux Plank Wood Flooring
- Faux Wood Blinds
- Full-size Washer and Dryer in Home
- Garden Soaking Tub with Tile Surround
- Quartz Countertops Throughout
- Kitchen Islands
- Kitchen Pantry
- Microwave
- Open Concept Floor Plans
- Pendant and LED Recessed Lighting
- Personal Balcony or Patio
- Refrigerator
- Separate Showers with Glass Enclosures *
- Smart Doorbells
- Smart Doorknobs
- Smart Thermostats
- Spacious Walk-in Closets
- Tiled Kitchen Backsplash
- Under Cabinet Lighting
- Views Available
* In Select Apartment Homes
Show Unit Location
Select a floor plan or bedroom count to view those units on the overhead view on the site map. If you need assistance finding a unit in a specific location please call us at 214-677-0889 TTY: 711.

Unit: 1012
- 1 Bed, 1 Bath
- Availability:Now
- Rent:$1400
- Square Feet:646
- Floor Plan:Memphis
Unit: 1002
- 1 Bed, 1 Bath
- Availability:Now
- Rent:$1400
- Square Feet:646
- Floor Plan:Memphis
Unit: 1243
- 1 Bed, 1 Bath
- Availability:Now
- Rent:$1520
- Square Feet:676
- Floor Plan:Adonis
Unit: 9209
- 1 Bed, 1 Bath
- Availability:Now
- Rent:$1620
- Square Feet:676
- Floor Plan:Adonis
Unit: 1031
- 1 Bed, 1 Bath
- Availability:Now
- Rent:$1425
- Square Feet:676
- Floor Plan:Adonis
Unit: 1121
- 1 Bed, 1 Bath
- Availability:2024-08-20
- Rent:$1620
- Square Feet:676
- Floor Plan:Adonis
Unit: 1144
- 1 Bed, 1 Bath
- Availability:2024-09-19
- Rent:$1620
- Square Feet:676
- Floor Plan:Adonis
Unit: 1251
- 1 Bed, 1 Bath
- Availability:Now
- Rent:$1550
- Square Feet:823
- Floor Plan:Morpho
Unit: 1325
- 1 Bed, 1 Bath
- Availability:Now
- Rent:$1525
- Square Feet:823
- Floor Plan:Morpho
Unit: 1152
- 1 Bed, 1 Bath
- Availability:Now
- Rent:$1650
- Square Feet:823
- Floor Plan:Morpho
Unit: 1332
- 1 Bed, 1 Bath
- Availability:Now
- Rent:$1675
- Square Feet:823
- Floor Plan:Morpho
Unit: 1037
- 1 Bed, 1 Bath
- Availability:Now
- Rent:$1700
- Square Feet:823
- Floor Plan:Morpho
Unit: 1343
- 1 Bed, 1 Bath
- Availability:Now
- Rent:$1650
- Square Feet:823
- Floor Plan:Morpho
Unit: 9202
- 1 Bed, 1 Bath
- Availability:Now
- Rent:$1675
- Square Feet:823
- Floor Plan:Morpho
Unit: 1018
- 1 Bed, 1 Bath
- Availability:2024-08-13
- Rent:$1675
- Square Feet:823
- Floor Plan:Morpho
Unit: 9213
- 1 Bed, 1 Bath
- Availability:2024-09-20
- Rent:$1675
- Square Feet:823
- Floor Plan:Morpho
Unit: 9313
- 1 Bed, 1 Bath
- Availability:2024-09-20
- Rent:$1650
- Square Feet:823
- Floor Plan:Morpho
Unit: 1232
- 1 Bed, 1 Bath
- Availability:2024-10-11
- Rent:$1700
- Square Feet:823
- Floor Plan:Morpho
Unit: 9305
- 1 Bed, 1 Bath
- Availability:2024-10-12
- Rent:$1650
- Square Feet:823
- Floor Plan:Morpho
Unit: 1041
- 2 Bed, 2 Bath
- Availability:2024-08-02
- Rent:$2075
- Square Feet:1167
- Floor Plan:Admiral
Amenities
Explore what your community has to offer
Apartment Features
- 9Ft Ceilings
- All-electric Kitchen with Breakfast Bar
- Cable and Internet Included
- Carpeted Bedrooms and Closets
- Ceiling Fans
- Central Air and Heating
- Chef Inspired Kitchens with Stainless Steel Appliances
- Covered Parking Available*
- Custom Cabinetry
- Disability Access
- Extra Storage*
- Faux Plank Wood Flooring
- Faux Wood Blinds
- Full-size Washer and Dryer in Home
- Garages Available*
- Garden Soaking Tub with Tile Surround
- Kitchen Islands
- Kitchen Pantry
- Open Concept Floor Plans
- Pendant and LED Recessed Lighting
- Personal Balcony or Patio
- Private Pet Yards*
- Quartz Countertops Throughout
- Separate Showers with Glass Enclosures*
- Smart Doorbells
- Smart Doorknobs
- Smart Thermostats
- Spacious Walk-in Closets
- Tiled Kitchen Backsplash
- Under Cabinet Lighting
- Views Available
* In Select Apartment Homes
Contact Us
Come in
and say hi
3951 Dechman Drive
Grand Prairie,
TX
75052
Phone Number:
214-677-0889
TTY: 711
Office Hours
Monday through Friday 9:00 AM to 5:30 PM. Saturday 10:00 AM to 5:00 PM.